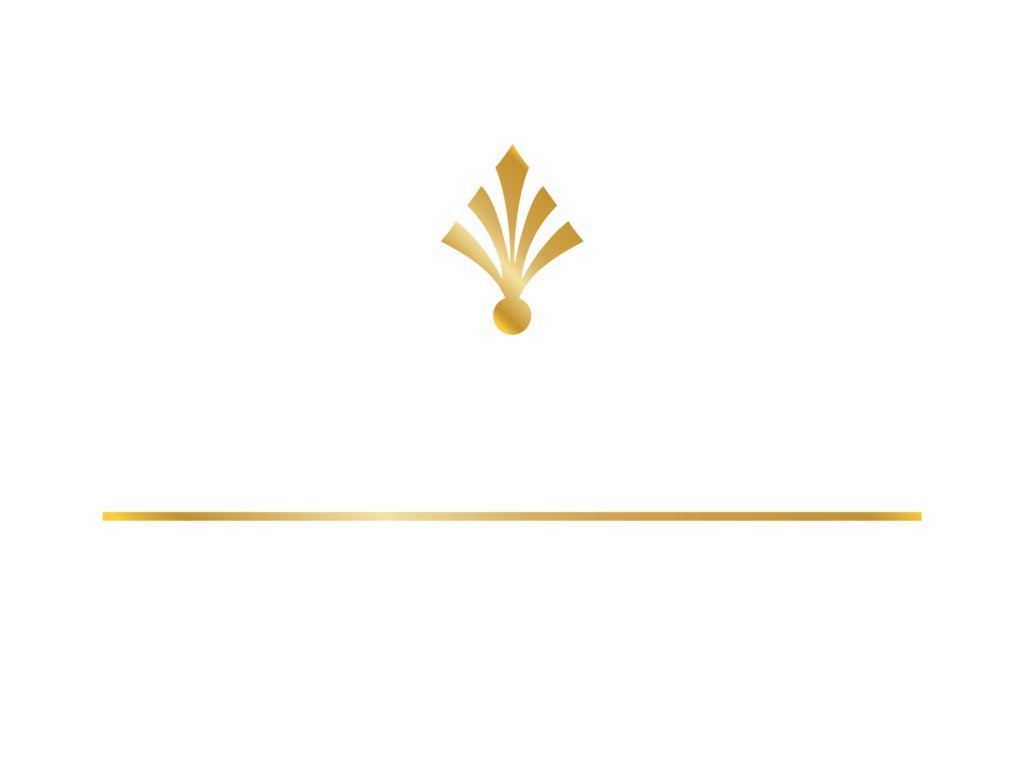From an Architectural perspective we took so much satisfaction in succeeding where others had failed in obtaining planning permission for a loft conversion in what was a very strict conservation area. This involved a bit of method acting – putting ourselves in the Planning Officer’s shoes and replicating their thought process, and reverse engineer the schema of works from there.
We then, managed to repatriate the ample space of the frontal gable by constructing an intricate timber support structure. In so doing we reclaimed an extra 10m3 that would otherwise has been lost completely. This gain enable Chris & Julie to develop bespoke full height wardrobes for valuable extra storage.
